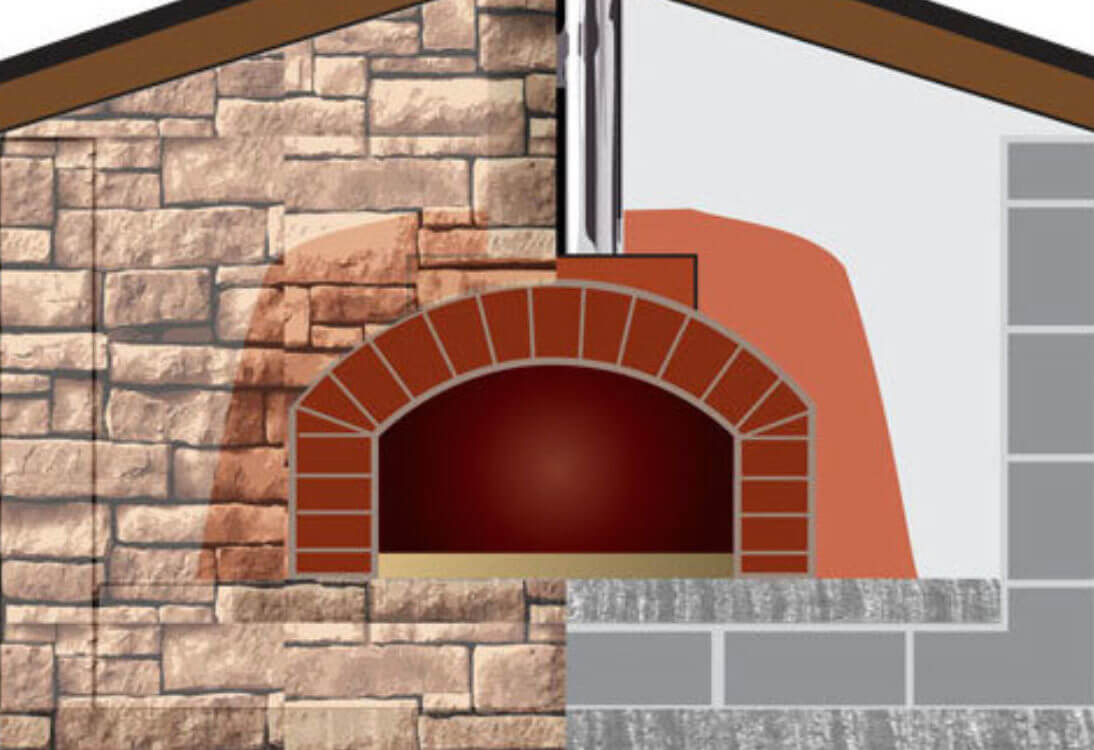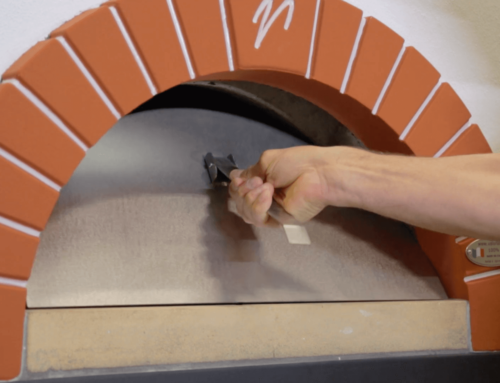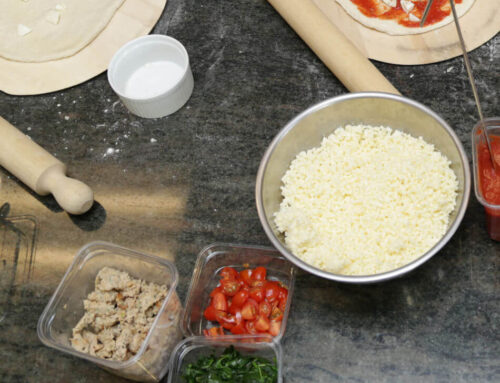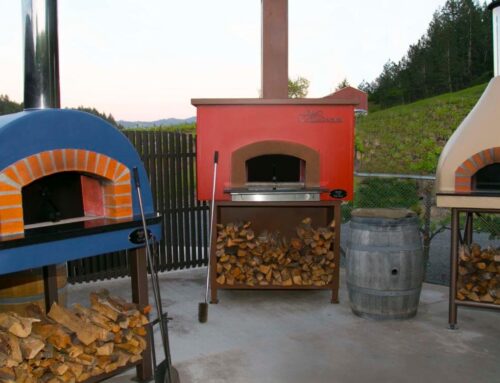When considering the location for installation it is important to know that this will involve concrete footings to support your structure. Soil conditions and frost heave are a few of the examples to be considered.
Once your location is selected this assembly will involve the concrete footings, block walls reinforced with rebar and elevated concrete slabs for the ovens support.
After the support base is constructed you will install the oven floor onto the top slab using refractory mortar, set the overhead crown elements, ceramic insulating blanket, arch, flue manifold and chimney pipe (see installation manual for detailed instructions and step by step photos). Once this is completed, you will build the wall enclosure and roof around the oven. This exterior provides the ovens look and feel and it encloses and protects the cooking elements from moisture. Its shape and design provide an aesthetic value and does not affect the ovens function. It can therefore be designed in any shape and with a variety of finish materials.





